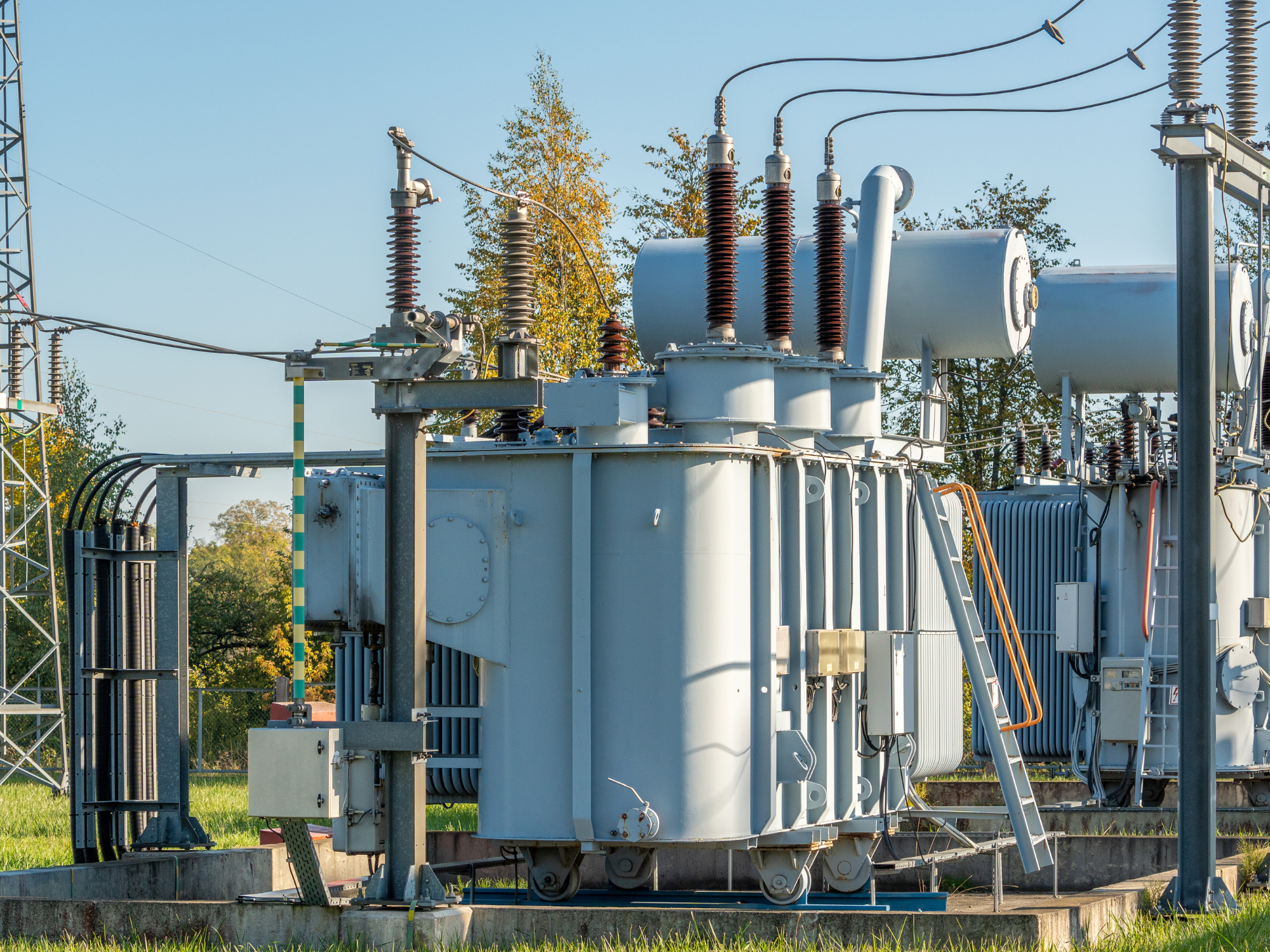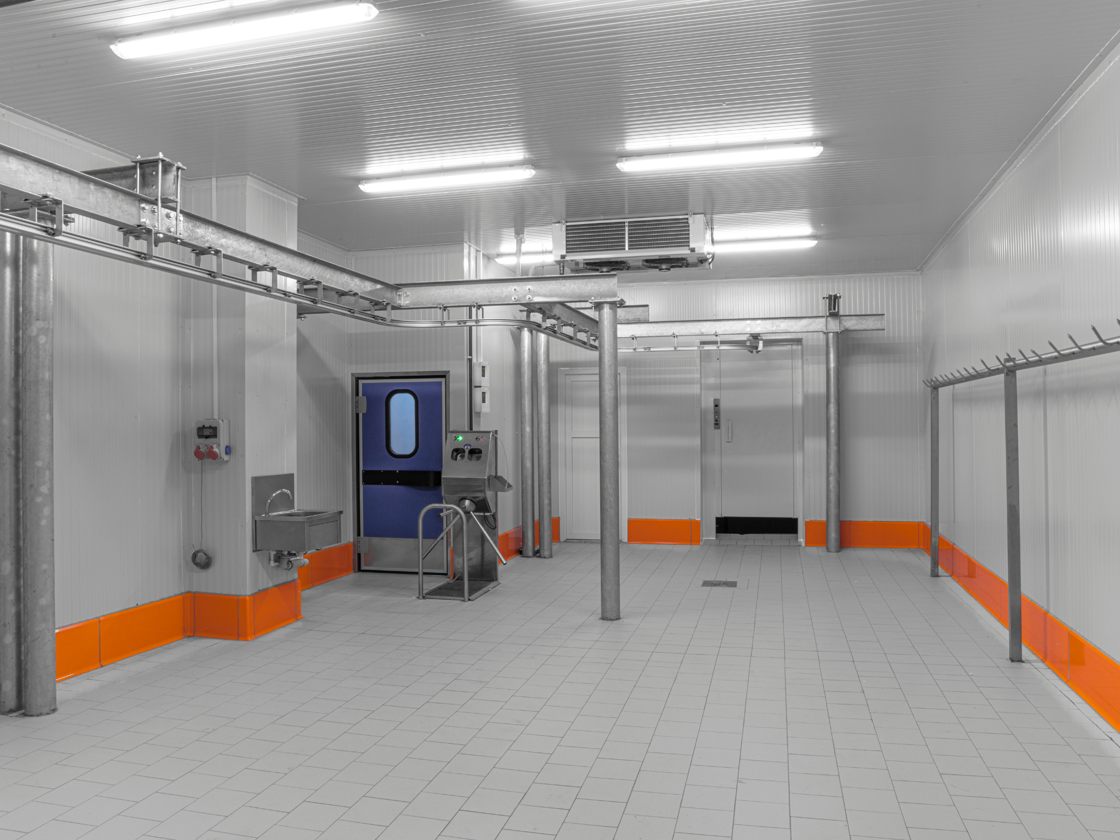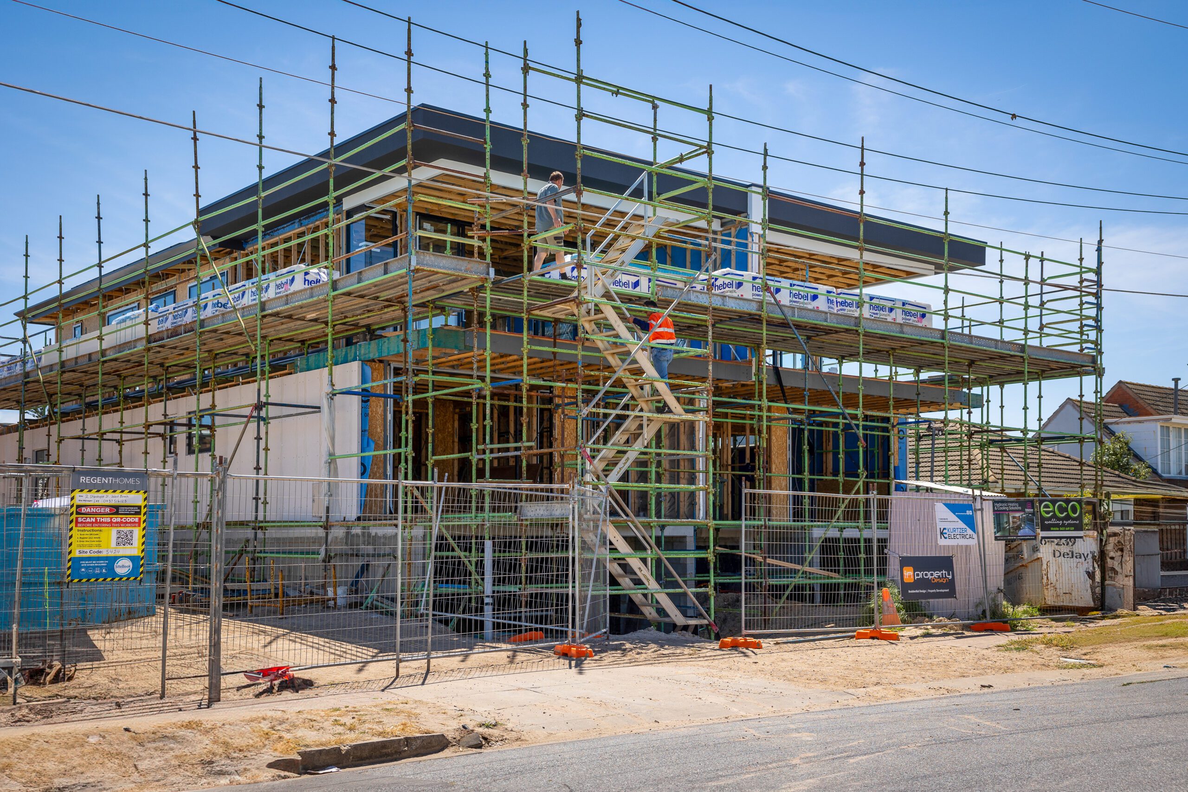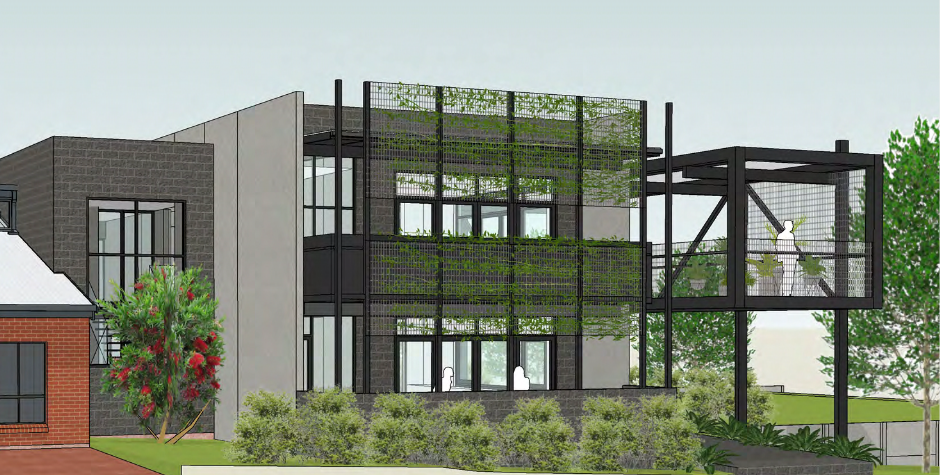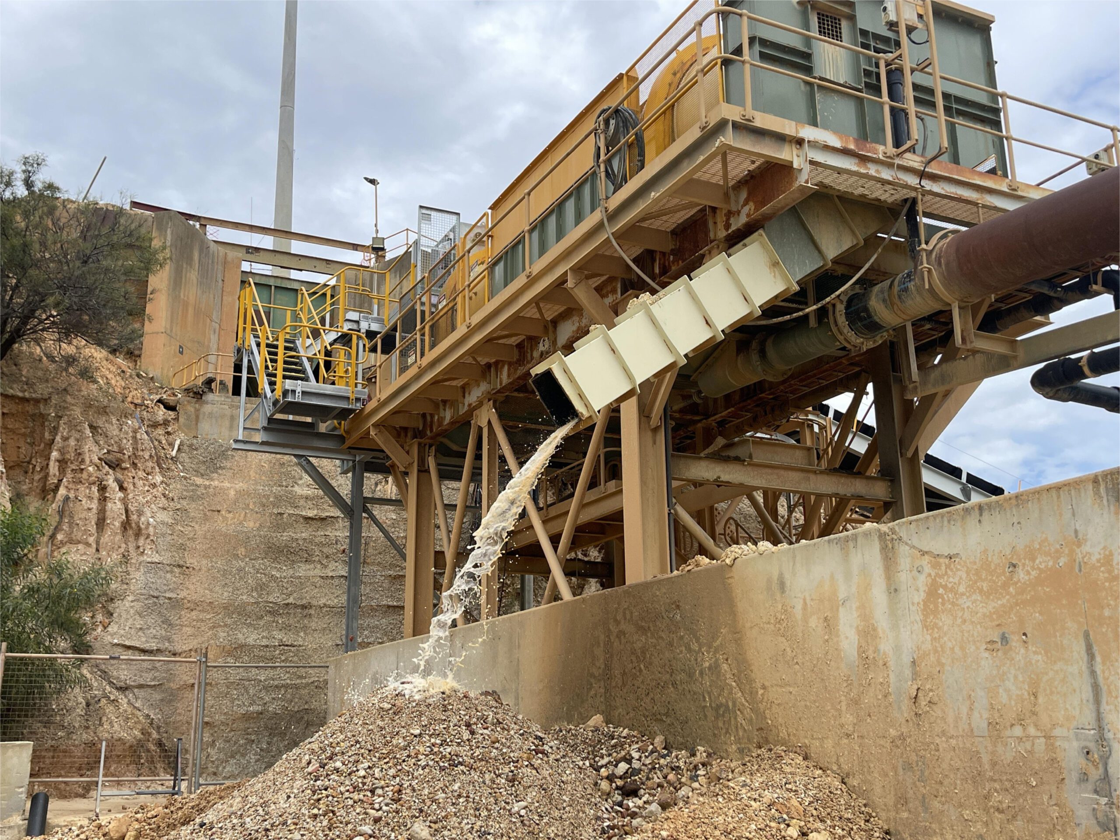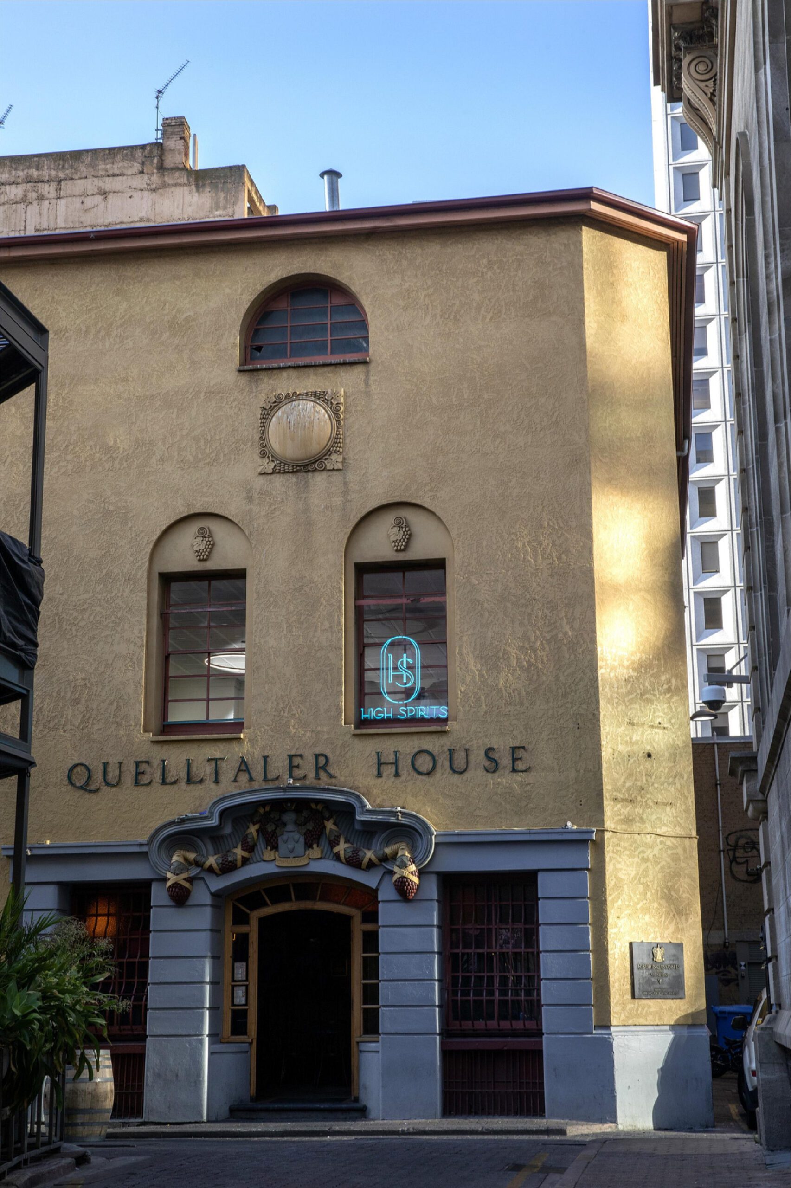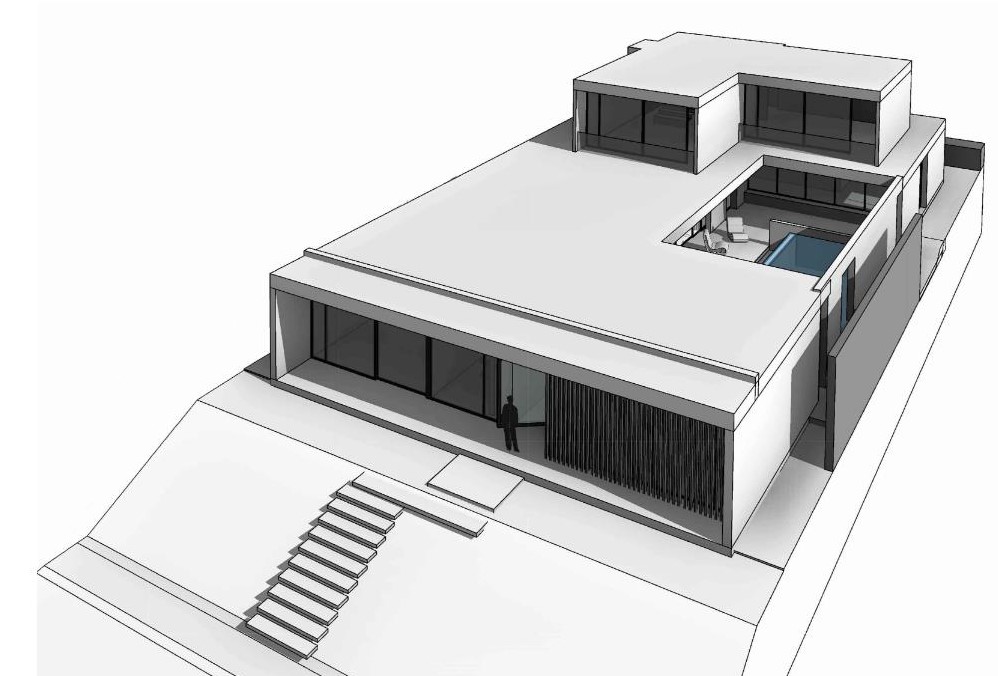Introduction
The BLYTH BESS Switchgear Room building is a critical component of the BLYTH Battery Energy Storage System (BESS).
It comprises a roof supported by braced wall frames, which are themselves supported by an elevated base frame.
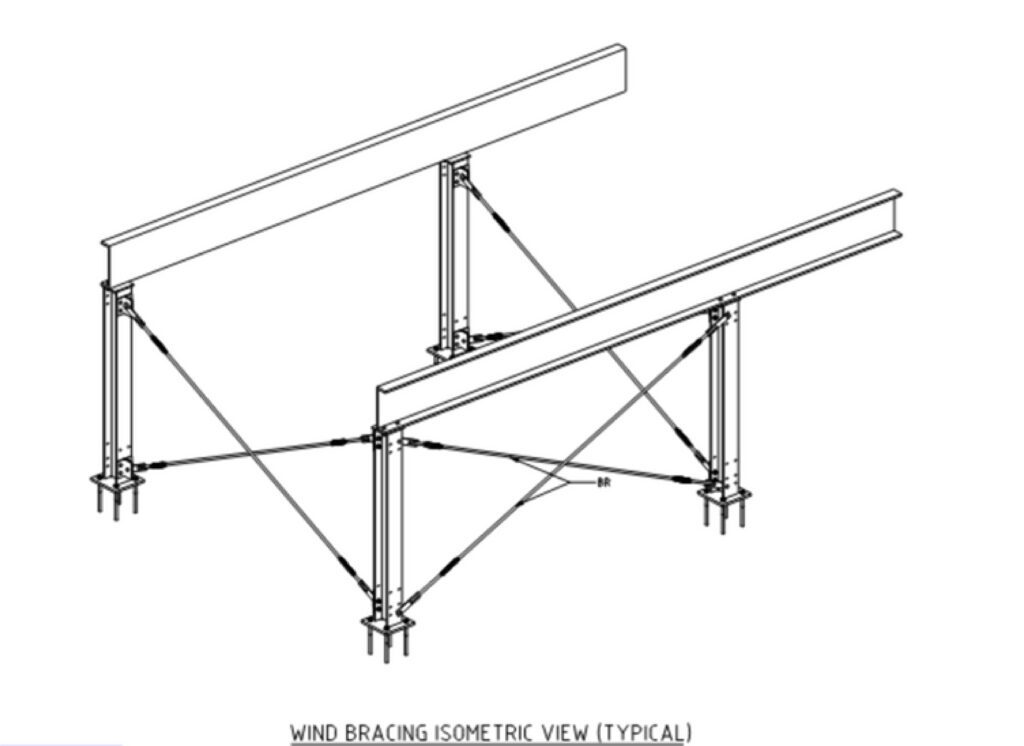
Testimonial
Challenges
1. Complex Load Transfer
The Switchgear Room structure faces the challenge of effectively transferring both vertical and lateral loads from the roof, walls, and superstructure to the foundation. The complex load paths required meticulous engineering to ensure stability and safety.
2. Integration with Control Room
The Switchgear Room is interconnected with the Control Room and shares a landing platform and staircase. This integration posed challenges in designing a seamless connection between the two structures while ensuring structural integrity.
3. Compliance with Australian Standards and the Client Design Criteria
Meeting the stringent requirements of the relevant Australian Standards and the Client Design Criteria was a continuous challenge.
Solutions
1. Load Transfer System
A comprehensive load transfer system was designed to efficiently distribute vertical loads from the roof to the foundation, minimizing stress concentrations. This involved careful placement and sizing of structural members, such as braced wall frames and sub-frame columns.
2. Integration with Control Room
The integration between the Switchgear Room and Control Room was achieved through meticulous design and engineering of the landing platform and staircase. This ensured a safe and seamless connection while maintaining structural stability.
3. Australian Standards Compliance and the Client Design Criteria
Stringent adherence to Australian Standards and the Client Design Criteria was maintained throughout the design process. Rigorous quality checks and reviews were conducted to ensure all elements conformed to the specified standards..
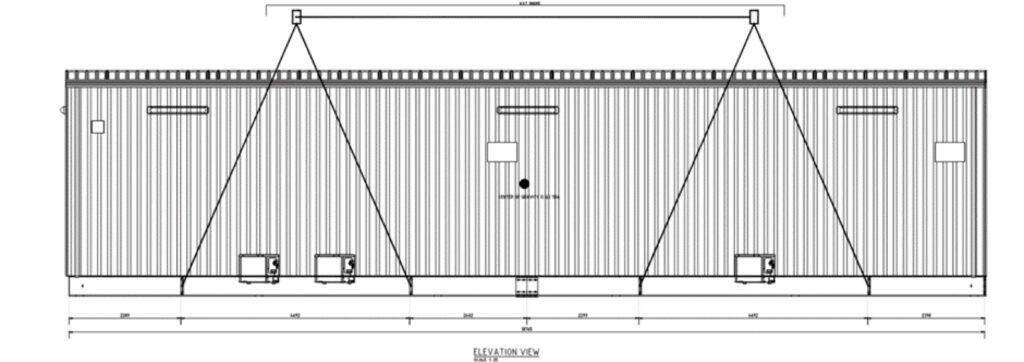
Conclusion
The design of the BLYTH BESS Switchgear Room Building successfully addressed the challenges of load transfer, integration with the Control Room, and compliance with Australian Standards. The structural elements were meticulously calculated and designed to ensure safety, stability, and long- term functionality. The project serves as an exemplar of efficient engineering practices and the application of industry standards to achieve a reliable and secure facility.
This case study demonstrates the importance of sound engineering principles and stringent compliance with standards when designing critical infrastructure like the BLYTH BESS Switchgear Room Building. It showcases how careful planning and attention to detail can overcome complex structural challenges and deliver a safe and reliable facility.
Our Clients
Our clients receive innovative and cost-effective solutions, working together from concept development, through to construction & commissioning and asset management – throughout the asset life cycle. Unlike typical consultants, we understand real project needs and push the boundaries to realise the project’s true potential.


